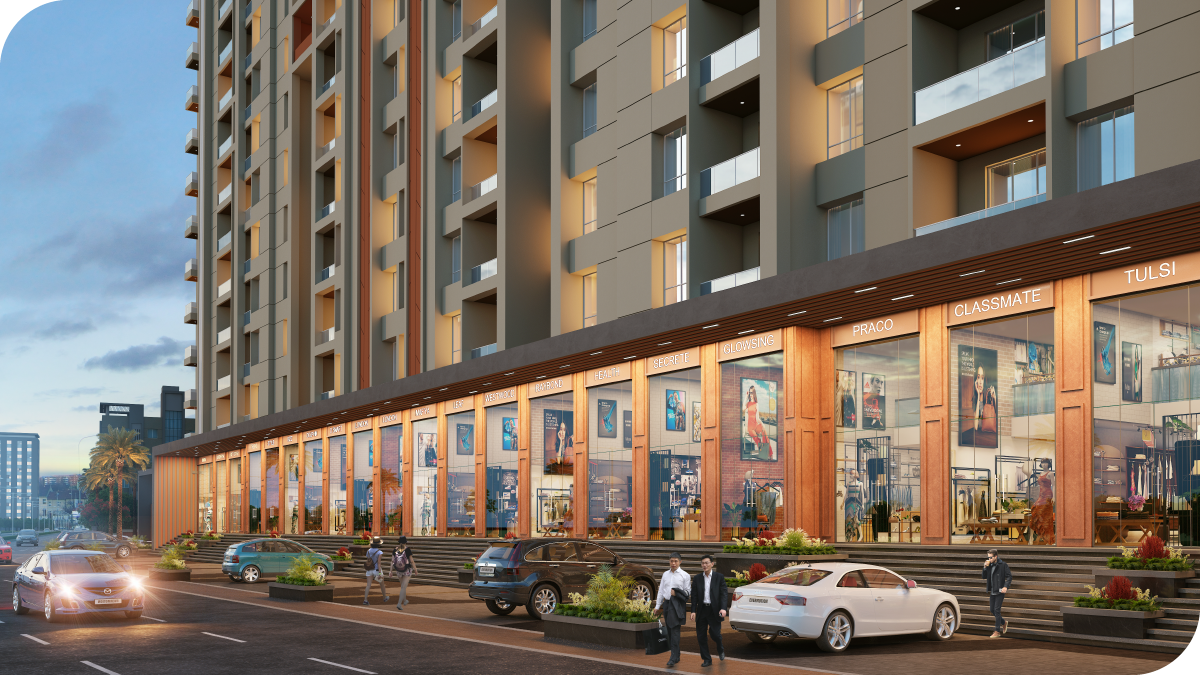It would be a joy to live in a world where everything you want is just a short walk away. Imagine living in a world where everything you touch is of the highest possible quality. Imagine a world where there is a lot of open space and excellent air quality. Just a few minutes away from the centre of Wagholi, Pune's most desirable suburb, all of this could happen. Welcome to Kanchanpuram Homes, Your Ticket to Resplendence! An integrated apartment on more than an acre with more open space is Kanchanpuram Pune. It was created by well-known designers and visionary architects. Because it is a fully integrated "walk-to-everything" development, you can walk to just about anything in 5 to 10 minutes. With a huge Multipurpose Sports Court, Well-Equipped Gymnasium, Multipurpose Clubhouse, Gazebo and a slew of other world-class amenities, hundreds of families already call Kanchanpuram home.
